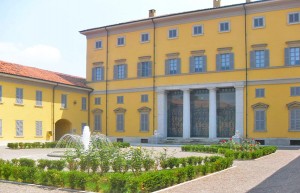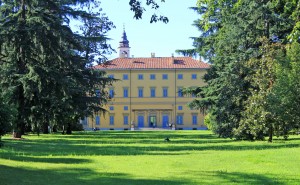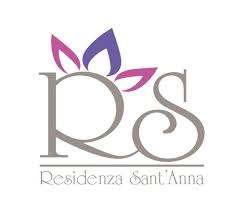Villa Annoni
Fine example of a typical late 18th century neoclassical lombard villa, it’s construction was commissioned by the milanese noble Alessandro Annoni (1767-1825), son of Gian Pietro Annoni, who, on late 18th century, already had properties along this area. The design project of this important country estate was committed, at the beginning, to the famous architect Lepoldo Pollack (1751-1806), who, after his death on 1806, was succeeded by Giuseppe Zanoia (1752-1817), early collaborator of Pollack himself, who completed the project and construction of the entire complex (villa and lately the huge park).
Infact, original ideas in Pollack’s project weren’t rejected at all, as Zanoia used his villa’s main building sizing annotations, as revealed by the correspondence between Pollack’s son, Giuseppe, and the Annoni along the 1809 years.
In the same year villa’s construction works were completed, leaving out just few finishing touches to complete it, as revealed by documents from Annoni’s archives, actually attesting payments made on 1809 for the furniture purchase and painting works of the interiors.
On October the 24th 1810 Cuggiono’s Archpriest Paolo Gnocchi consecrated the villa’s chapel, further confirmation about the conclusion of works started four years earlier
Even the huge park was probably outlined by Zanoia, and took shape on the following years, according to the neoclassical styles common in that era.
After Alessandro Annoni’s death (1825) the property passed on to his sole son, Francesco Annoni (1804-1872) and his wife Leopoldina Cicogna Mozzoni.
Alessandro, lately well known for his resurrectional Risorgimento activity (he attended the 1848 ‘Five Days of Milan’ riots), married Chiara Longo Severina in old age (1867) and, by agreement with her, Francesco recognized as natural son Aldo Cassia Ferri (1831-1900), lately Aldo Annoni , to whom passed the property after Francesco’s death.
As Aldo Annoni himself didn’t have any direct heir, upon his death the propriety went to Giampietro Cicogna Mozzoni, his cousin, whose son Carlo let build on 1920 the main building’s two side wings: the ‘greenhouse’ and the ‘dairy’.
The aristocratic villa and park’s history headed to its final conclusion on 1947, when the entire area was sold to Pietro Bellora, a textile manufacturer from Gallarate, who planted in the park area several strobio pines and mulberry trees for silkworm cultivation.
Finally, the last change of ownership took place on 1979, when Cuggiono Municipality decided to buy the entire space, aiming to restore the house and retrieve the park.
On 2007 Villa Annoni welcomes the new town hall of Cuggiono.
Villa’s architecture shows the typical “U” neoclassical pattern, which spread throughout Lombardy on late 18th and early 19th century: a taller main central building leans over two lower-shorter sides, enveloping the visitor, in the large courtyard entrance.
Entrance to the villa is through a huge gate and across spacious main courtyard, where is center located a large, later-made, fountain.
The overall architectural style of the complex is absolutely neoclassical.
This is shown as by the deeply austere geometric lines that draw the outer walls of the building, as by other elements displaced elsewhere in the villa; such as the main hall’s large columns (beyond a precious wrought iron gate separating the outside), the architectural inside decorations (such as the inscription settled on the internal porch, attesting villas construction end date), the neo-classical temple placed in the park and the iconographic decoration paintings upon the ground floor spacious room walls, just beyond the entrance hall, and in some rooms on the upper floors, now occupied by the town hall offices.






